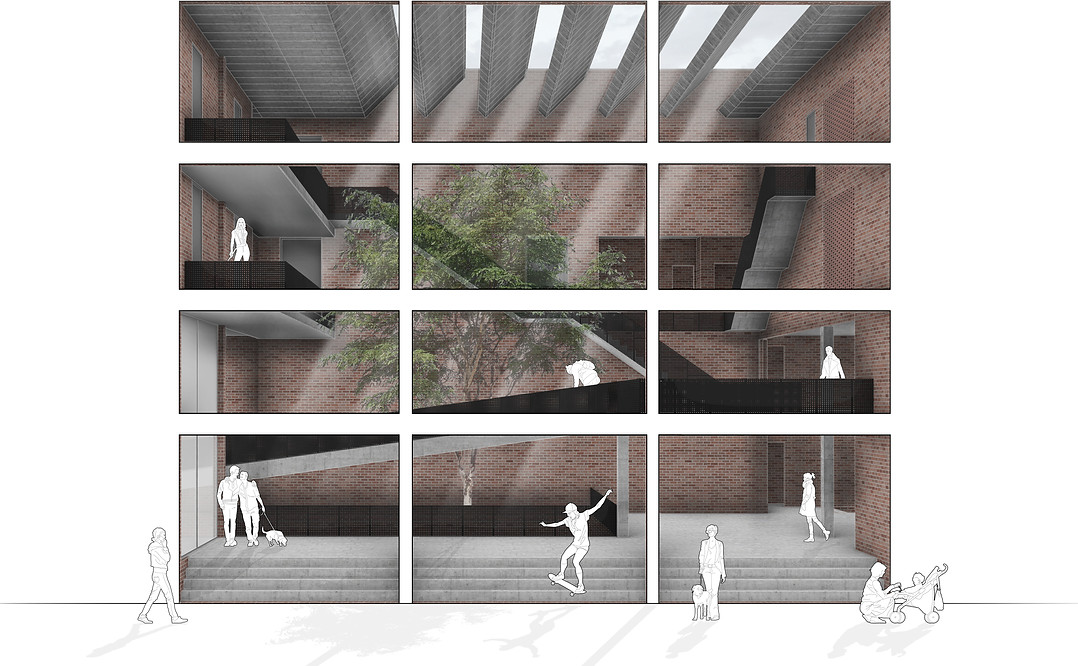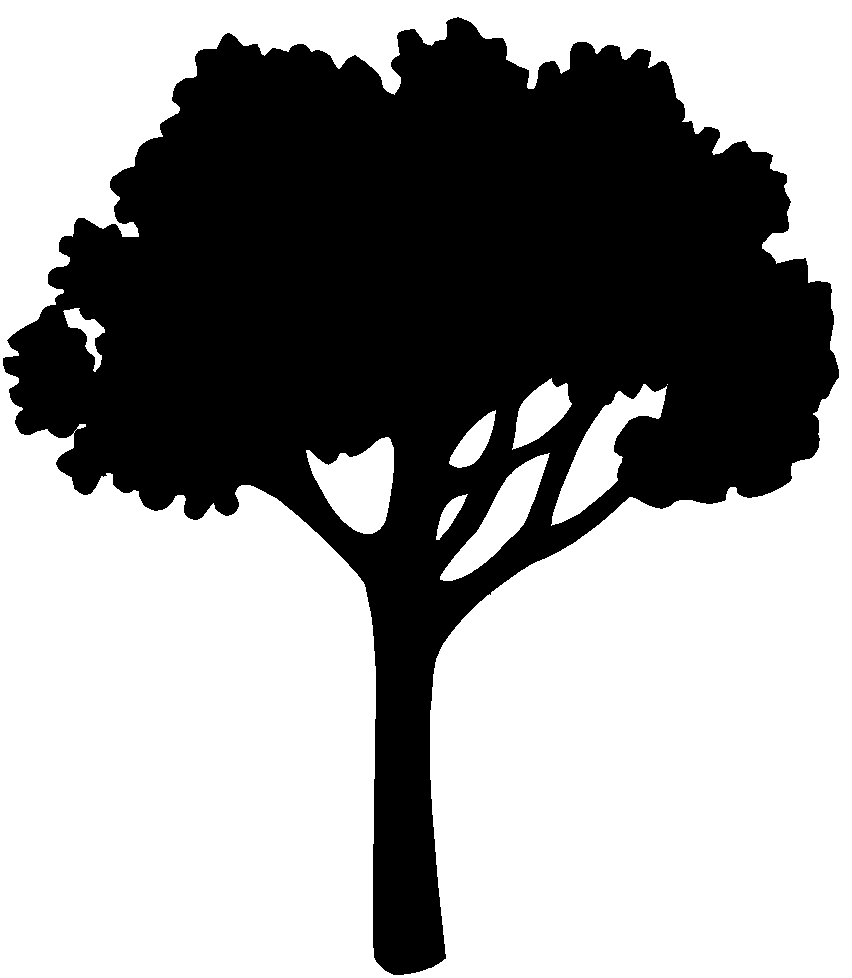school in downtown atlanta
school in downtown atlanta
college
instructor
team
year
college
instructor
team
year
georgia institute of technology, atlanta, usa
prof. tarek rakha
kiran balakrishna, jane rodrigues, prerana kamat, ameya yawalkar
spring 2020
georgia institute of technology, atlanta, usa
prof. tarek rakha
kiran balakrishna, jane rodrigues, prerana kamat, ameya yawalkar
spring 2020
veil and void : an adaptive reuse design, atl
college
instructor
year
georgia institute of technology, atlanta, usa
prof. david yocum,
spring 2020
The project deals with the revitalization of the existing ‘HL green building’ with a new fabric of urban programs creating a sense of community but keeping in check its carbon emission in the process. The main concept of this design is to create an open and free-flowing circulation within its rigid existing facade by introducing an open courtyard. In addition to forming a space for social interaction, the open courtyard space intertwines various programs creating a seamless visual and physical connections between the exterior and interior spaces.
The central courtyard space acts as the breathing node connecting various programs and this organic space which is formed runs across levels naturally ventilating throughout the building. The primary circulation includes two massive ramps connecting the basement and mezzanine, which is both utilitarian and function. A series of external stairs are placed around the open court space to imbibe the nature of its surroundings and provide a breakout space for its users during circulation.

the void - central courtyard along mlk drive

existing building - peachtree and mlk drive int.

proposed building - peachtree and mlk drive int.

existing building - mlk drive and broad st int.

proposed building - mlk drive and broad st int.

open market in first floor

Typical CMU block
Flipping the profile
Perforated side for
transparency
reusing cmu as screens in cafe

cafe space in basement

brick wall composite
4400 bricks
260 cmus
brick screen
110 bricks
existing brick wall
proposed brick wall
25%
brick wall composite - 2 nos
4 brick walls
equivalent to 8 brick screens of same dimension
reusing existing bricks as screen in the first floor

mezzanine level



concrete panels reused as roofing system

vertical courtyard slit
A series of sections and elevations portrays the growth of open courtyard intertwining various programs at different levels and it becomes an avenue for social interactions.




First floor plan // Level: 0’ 0”
Basement plan // Level: -12’ 0”
Mezzanine floor plan // Level: +12’ 0”

Third floor plan // Level: +22’ 0”
Fourth floor plan // Level: +34’ 0”
Fifth floor plan // Level: +42’ 0”
Design Development - Creating an open and free-flowing circulation

Existing building mass
Addition of vertical courtyard
Extending the courtyard to create a void
A linear meditation block along the party wall
Addition of a slit through the performance block

Sinking the structure to its basement
Opening up cafe space towards central courtyard
Open market space in first floor
Housing block placed facing Broadway
Integrated courtyard space

Addition of horizontal courtyard
Open arcade along the first floor
The courtyard creates a venue for social interaction
Primary performance space placed over the courtyard
Retaining the structural grid in the process of creating a void along it facade
Material Strategy - Reusing materials to reduce carbon footprint

Reusing existing bricks
Extracting the salvaged bricks to its components
Reusing existing concrete panels
Reusing existing slabs

Removing the facade facing the courtyard
Adding a new floor using salvaged bricks
Reusing existing slabs
Reusing existing slabs

Extracting the salvaged bricks
Introducing brick lattice facade
Reusing existing slabs
Reusing existing slabs
Reusing existing slabs
Existing Structure
Final Proposed Structure

physical study model



Distribution of materials by volume
Distribution of carbon by materials
Note: (unit in lbs)
Total carbon estimation
2.12 million tons
Carbon saved from reusing existing materials
1.84 million tons
Saved carbon equivalent
357,000 cars off the
road for a year

186 million gallons of gasoline consumed

270 billion number of smart phones charged

190,000 homes
energy use for one year

87 million propane cylinders used for home barbeques

1800 million pounds of coal burned
Greenhouse gas emissions avoided by equivalent
357 wind turbines running for a year

70 million trash bags of waste recycled instead of landfilled
270 billion number of smart phones charged
Greenhouse gas emissions avoided by equivalent
27,375,800 tree seedlings grown for 10 years

2,162,100 acres of U.S. forests in one year

14,000 acres of U.S. forests preserved from conversion to cropland in one year
* source: Greenhouse Gas Equivalencies obtained from epa.gov