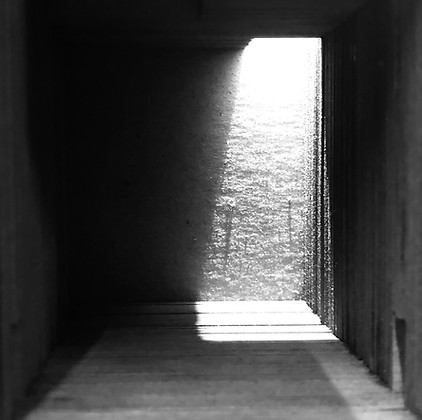school in downtown atlanta
school in downtown atlanta
college
instructor
team
year
college
instructor
team
year
georgia institute of technology, atlanta, usa
prof. tarek rakha
kiran balakrishna, jane rodrigues, prerana kamat, ameya yawalkar
spring 2020
georgia institute of technology, atlanta, usa
prof. tarek rakha
kiran balakrishna, jane rodrigues, prerana kamat, ameya yawalkar
spring 2020
the three rooms : an urban repose
college
instructor
year
georgia institute of technology, atlanta, usa
prof. michael gamble,
fall 2019
The design concept revolves around three distinctive characters which are experienced in each room. It is first apprehended through the change in volume from a much human scale arcade to a monumental hall and then with somber lighting through each space. The journey begins in a hall for reflecting and remembering the deceased ones, it then leads to a much darker meditation space with is illuminated through a small skylight, and finally terminates to a much brighter columbarium space.
The hall of reflection allows users to remember the deceased loved ones while wandering among the gleaming lines. The void to spiritually reconcile with the loved ones and, The gallery of 10,000 souls to celebrate them. The niches in the columbarium lets guests to preserve the urns, memorabilia as a symbol of remembering them. The project deals with simple rectilinear geometrical shapes. The light wells and slits carved in each room direct the guests in the right direction.

quarry view

site plan - bellwood quarry, atlanta, ga

site plan

sectional elevation // west-east // oblique drawing

sectional elevation // north-south // oblique drawing

“Arcade of eternal flame” - entrance

“hall of reflection” - thought provoking room

“the void” - meditation room

“the gallery of 10,000 souls” - columbarium





plan // oblique drawing
Plan at 10’
Plan at 60’
Plan at 100’

Plan at 150’

quarry view

hall of reflection

the void

camber of 10,000 souls
“Tectonic becomes the art of joinings. ‘Art’ here is to be understood as encompassing teckne and therefore indicates tectonic as assemblage not only of building parts but also of objects, indeed of artworks in a narrower sense”.
- adolf heinrich borbein 1982 framptom studies in tectonic culture

process of construction in “hall of reflection”
“Stereotomy, which means cutting of stone”.
“The basis of stone cutting is called the trait”.
“There may be several orthagonal orientations in a trait, but each will make a virtual rectangular box. each box is a mental construct in space thaty is then unfolded into the trait where it registers as flat”.
-robin evans in drawn stone | the projective cast

construction drawing // carving of stairs in stacked travertine blocks
travertine blocks: the design incorporates travertine stone blocks in varying colors apposite to the character of each room. white for hall of reflection, light grey for meditation room, and dark grey for the columbarium. the spaces are carved beneath the surface and stacked with varying layers of travertine blocks which are then carved into usable space. the threshold in each space is provided by the same.
one of the unique characters of travertine is its porosity. The porous nature on its surface symbolizes the imperfections and voids in one’s life and death

celebration
reconciliation
reflection
symbolic form: the design caters to three different character. Reflection, Reconciliation, and Celebration. “The hall of reflection” allows users to remember the deceased loved ones while wandering among the gleaming lines. “The void” to spiritually reconcile with the loved ones and “The gallery of 10,000 souls” to celebrate them. The niches in the columbarium lets guests to preserve the urns, memorabilia as a symbol of remembering them.

Index
1. Entrance
2. Open public space
3. Reflection room
4. Meditation room
5. Columbarium
core form: the structural system is formed by stacking load-bearing stone blocks in the rooms that are cut inside the quarry, which are then carved as per the design. The travertine stone blocks act as the threshold defining the boundaries and embellishing the character of each room. The apposite tarventine color used in each space interacts with the users emotion.